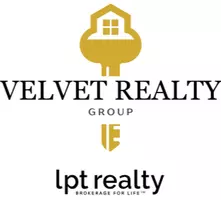$285,000
For more information regarding the value of a property, please contact us for a free consultation.
3 Beds
3 Baths
3,518 SqFt
SOLD DATE : 08/22/2025
Key Details
Property Type Single Family Home
Sub Type Single Residential
Listing Status Sold
Purchase Type For Sale
Square Footage 3,518 sqft
Price per Sqft $72
Subdivision Gatewood
MLS Listing ID 1879388
Sold Date 08/22/25
Style Two Story,Traditional
Bedrooms 3
Full Baths 2
Half Baths 1
Construction Status Pre-Owned
HOA Fees $35/ann
HOA Y/N Yes
Year Built 2005
Annual Tax Amount $6,696
Tax Year 2024
Lot Size 8,015 Sqft
Property Sub-Type Single Residential
Property Description
Welcome to 105 Gatewood Cliff! This large 2 story home offers an impressive 3,518 square feet of living space! The 3 bedrooms are huge and the primary bedroom has it's own bathroom with dual vanities and a very spacious walk in closet. The additional 2 bedrooms are also upstairs and share a roomy bathroom. With living areas both upstairs and downstairs, there is plenty of space for everyone. Ease of living is featured with a 2 car garage, a downstairs half bath, and a large pantry/laundry room. Cook up great meals in the kitchen that features solid surface counters and an island. The back yard features plenty of space to grill, to play catch, and there's even a storage building ready for your storage needs. Located on a corner lot in the cozy Gatewood neighborhood, this home is close to IH-35, JBSA-Randolph, and all the conveniences of the Cibolo-Schertz area. Priced at just $81.01 per square foot, this deal can't be beat!
Location
State TX
County Guadalupe
Area 2705
Rooms
Master Bathroom 2nd Level 8X9 Shower Only, Double Vanity
Master Bedroom 2nd Level 20X16 Upstairs, Walk-In Closet, Ceiling Fan, Full Bath
Bedroom 2 2nd Level 14X14
Bedroom 3 2nd Level 15X18
Living Room Main Level 16X13
Kitchen Main Level 13X16
Interior
Heating Central
Cooling One Central
Flooring Ceramic Tile
Fireplaces Number 1
Heat Source Electric
Exterior
Parking Features Two Car Garage
Pool None
Amenities Available None
Roof Type Composition
Private Pool N
Building
Lot Description Corner
Foundation Slab
Sewer Sewer System, City
Water City
Construction Status Pre-Owned
Schools
Elementary Schools John A Sippel
Middle Schools Dobie J. Frank
High Schools Steele
School District Schertz-Cibolo-Universal City Isd
Others
Acceptable Financing Conventional, FHA, VA, Cash
Listing Terms Conventional, FHA, VA, Cash
Read Less Info
Want to know what your home might be worth? Contact us for a FREE valuation!

Our team is ready to help you sell your home for the highest possible price ASAP

Find out why customers are choosing LPT Realty to meet their real estate needs
Learn More About LPT Realty






