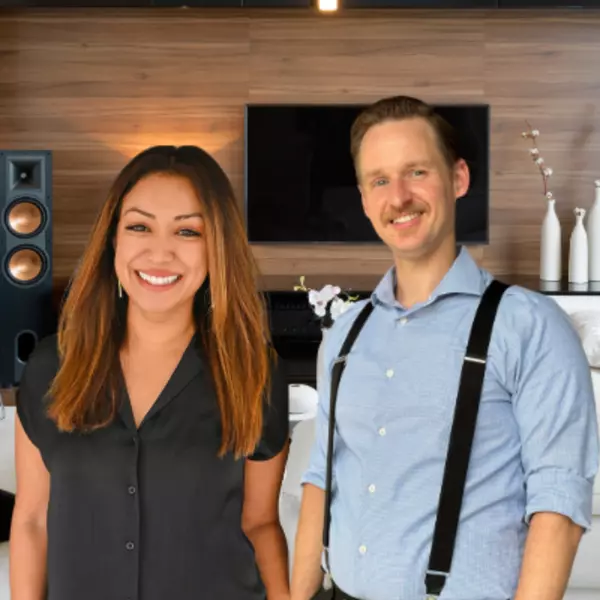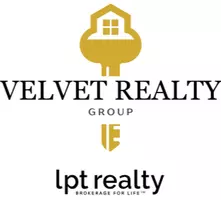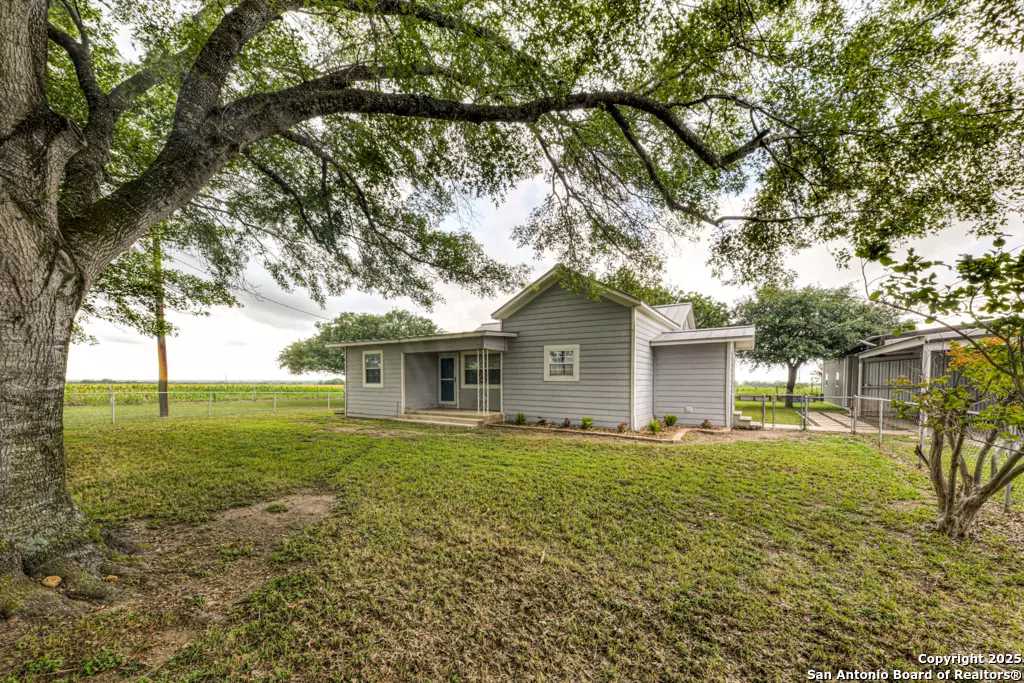$385,000
For more information regarding the value of a property, please contact us for a free consultation.
3 Beds
2 Baths
1,300 SqFt
SOLD DATE : 07/25/2025
Key Details
Property Type Single Family Home
Sub Type Single Residential
Listing Status Sold
Purchase Type For Sale
Square Footage 1,300 sqft
Price per Sqft $298
Subdivision Na
MLS Listing ID 1873619
Sold Date 07/25/25
Style One Story
Bedrooms 3
Full Baths 2
Construction Status Pre-Owned
HOA Y/N No
Year Built 1945
Annual Tax Amount $4,545
Tax Year 2024
Lot Size 1.000 Acres
Property Sub-Type Single Residential
Property Description
Nestled in quiet St. Hedwig, find this one of a kind property that suits every homesteader's dreams! The property features a fully renovated 1940s farmhouse. The home is 3 bedrooms and 2 full bathrooms and boasts a modern farmhouse kitchen featuring high ceilings and an open concept floor plan. Additionally, there is a sturdy two car carport and newly constructed 1260 square foot shop with two bay doors. The large covered patio is the perfect space for entertaining or for kids to play. Outside, there is a fenced in dog run, chicken coop, and raised garden beds. The yard is studded with mature trees, including a large peach tree that is highly productive. There are large neighbors surrounding the property, making it a quiet and peaceful turnkey Homestead. This property is ideal for any family looking to get out of the city while still having under a 25 minute commute to downtown San Antonio. Come see what your family's future could look like!
Location
State TX
County Bexar
Area 2001
Rooms
Master Bathroom Main Level 8X13 Shower Only
Master Bedroom Main Level 13X13 DownStairs
Bedroom 2 Main Level 11X13
Bedroom 3 Main Level 10X11
Living Room Main Level 12X18
Kitchen Main Level 12X13
Interior
Heating Central
Cooling One Central
Flooring Laminate
Heat Source Electric
Exterior
Parking Features Two Car Garage, Detached
Pool None
Amenities Available None
Roof Type Composition
Private Pool N
Building
Faces East
Sewer Septic
Construction Status Pre-Owned
Schools
Elementary Schools Call District
Middle Schools Call District
High Schools Call District
School District East Central I.S.D
Others
Acceptable Financing Conventional, Cash
Listing Terms Conventional, Cash
Read Less Info
Want to know what your home might be worth? Contact us for a FREE valuation!

Our team is ready to help you sell your home for the highest possible price ASAP
Find out why customers are choosing LPT Realty to meet their real estate needs
Learn More About LPT Realty






