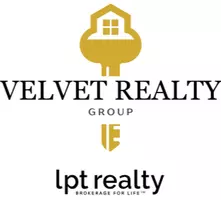$585,000
For more information regarding the value of a property, please contact us for a free consultation.
4 Beds
2 Baths
2,970 SqFt
SOLD DATE : 07/23/2025
Key Details
Property Type Single Family Home
Sub Type Single Residential
Listing Status Sold
Purchase Type For Sale
Square Footage 2,970 sqft
Price per Sqft $186
Subdivision Alta Vista
MLS Listing ID 1855033
Sold Date 07/23/25
Style Two Story,Historic/Older
Bedrooms 4
Full Baths 2
Construction Status Pre-Owned
HOA Y/N No
Year Built 1928
Annual Tax Amount $12,585
Tax Year 2024
Lot Size 6,098 Sqft
Property Sub-Type Single Residential
Property Description
Don't miss this great opportunity to secure your dream home with added financial flexibility! Welcome to this pristine and beautifully maintained 4-bedroom, 2-bath home, ideal for those who appreciate timeless elegance and modern comforts. The primary bathroom has been newly renovated, featuring luxurious Carrara Marble walls that exude sophistication. The living areas boast stunning cove ceilings, enhancing the charm and architectural detail throughout. Original hardwood floors have been meticulously refinished, maintaining the home's character while adding a fresh appeal. The kitchen has been updated with newly replaced cabinets, upgraded Travertine Marble flooring, and countertops, making it both functional and stylish. The property also includes a detached 1-bedroom apartment with its own full bath and kitchen, perfect for guests, extended family, or rental potential. Step outside into your personal oasis, designed for relaxation and entertainment. Whether you're hosting family gatherings or enjoying peaceful outdoor moments, the spacious yard offers a serene environment that's also perfect for pets. Located in a prime area with easy access to top-notch dining like Outlaw Kitchen, Chris Madrids, Julia's and SoHill along with entertainment, this home contains unbeatable convenience!
Location
State TX
County Bexar
Area 0900
Direction W
Rooms
Master Bathroom Main Level 9X7 Shower Only, Single Vanity
Master Bedroom Main Level 15X13 DownStairs, Ceiling Fan, Full Bath
Bedroom 2 Main Level 12X14
Bedroom 3 2nd Level 18X16
Bedroom 4 2nd Level 13X12
Living Room Main Level 21X16
Dining Room Main Level 16X12
Kitchen Main Level 22X9
Family Room Main Level 21X10
Interior
Heating Central
Cooling One Central
Flooring Ceramic Tile, Marble, Wood
Heat Source Natural Gas
Exterior
Exterior Feature Patio Slab, Covered Patio, Privacy Fence, Sprinkler System, Double Pane Windows, Storage Building/Shed, Mature Trees, Additional Dwelling, Dog Run Kennel, Garage Apartment
Parking Features Detached, Converted Garage
Pool None
Amenities Available None
Roof Type Composition
Private Pool N
Building
Lot Description Mature Trees (ext feat), Level
Sewer City
Water City
Construction Status Pre-Owned
Schools
Elementary Schools Cotton
Middle Schools Mark Twain
High Schools Edison
School District San Antonio I.S.D.
Others
Acceptable Financing Conventional, FHA, VA, Cash
Listing Terms Conventional, FHA, VA, Cash
Read Less Info
Want to know what your home might be worth? Contact us for a FREE valuation!

Our team is ready to help you sell your home for the highest possible price ASAP
Find out why customers are choosing LPT Realty to meet their real estate needs
Learn More About LPT Realty






