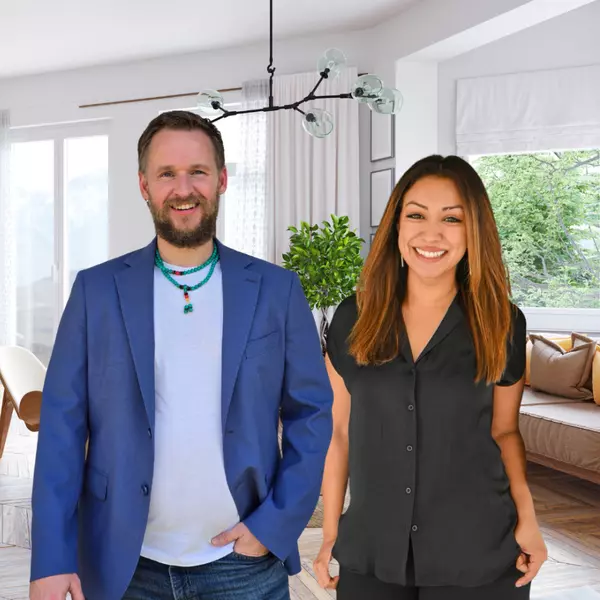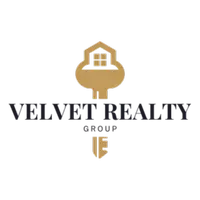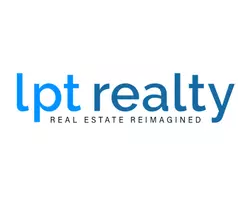
4 Beds
4 Baths
2,795 SqFt
4 Beds
4 Baths
2,795 SqFt
Key Details
Property Type Single Family Home
Sub Type Single Residential
Listing Status Active
Purchase Type For Sale
Square Footage 2,795 sqft
Price per Sqft $350
Subdivision 565 56 Rieber Joseph Tr 9 Kell
MLS Listing ID 1921974
Style One Story
Bedrooms 4
Full Baths 3
Half Baths 1
Construction Status Pre-Owned
HOA Y/N No
Year Built 2018
Annual Tax Amount $10,172
Tax Year 2024
Lot Size 13.200 Acres
Property Sub-Type Single Residential
Property Description
Location
State TX
County Frio
Area 3100
Rooms
Master Bathroom Main Level 12X12 Tub/Shower Separate, Double Vanity, Garden Tub
Master Bedroom Main Level 19X14 DownStairs, Walk-In Closet, Ceiling Fan, Full Bath
Bedroom 2 Main Level 12X14
Bedroom 3 Main Level 12X14
Bedroom 4 Main Level 13X12
Living Room Main Level 27X17
Kitchen Main Level 29X13
Study/Office Room Main Level 13X12
Interior
Heating Central
Cooling One Central
Flooring Stained Concrete
Fireplaces Number 1
Inclusions Ceiling Fans, Chandelier, Washer Connection, Dryer Connection, Built-In Oven, Microwave Oven, Stove/Range, Gas Cooking, Refrigerator, Dishwasher, Smoke Alarm, Security System (Leased), Electric Water Heater, Double Ovens, Custom Cabinets
Heat Source Electric
Exterior
Parking Features One Car Garage
Pool In Ground Pool
Amenities Available Other - See Remarks
Roof Type Metal
Private Pool Y
Building
Foundation Slab
Sewer Septic
Water Co-op Water
Construction Status Pre-Owned
Schools
Elementary Schools Devine
Middle Schools Devine
High Schools Devine
School District Devine
Others
Miscellaneous School Bus
Acceptable Financing Conventional, FHA, Cash
Listing Terms Conventional, FHA, Cash


Find out why customers are choosing LPT Realty to meet their real estate needs
Learn More About LPT Realty







