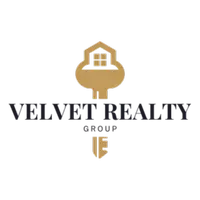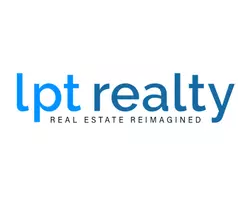
4 Beds
3 Baths
2,801 SqFt
4 Beds
3 Baths
2,801 SqFt
Key Details
Property Type Single Family Home
Sub Type Single Residential
Listing Status Active
Purchase Type For Sale
Square Footage 2,801 sqft
Price per Sqft $192
Subdivision Castle Hills North Ne
MLS Listing ID 1914723
Style Two Story,Traditional
Bedrooms 4
Full Baths 2
Half Baths 1
Construction Status Pre-Owned
HOA Y/N No
Year Built 1978
Annual Tax Amount $9,725
Tax Year 2025
Lot Size 0.360 Acres
Property Sub-Type Single Residential
Property Description
Location
State TX
County Bexar
Area 3100
Rooms
Master Bathroom Main Level 8X10 Tub/Shower Combo, Double Vanity
Master Bedroom Main Level 20X18 DownStairs, Outside Access, Dual Primaries, Walk-In Closet, Ceiling Fan, Full Bath
Bedroom 2 2nd Level 18X20
Bedroom 3 2nd Level 12X10
Living Room Main Level 20X15
Dining Room Main Level 10X15
Kitchen Main Level 12X10
Family Room Main Level 25X15
Interior
Heating Central, 2 Units
Cooling Two Central
Flooring Carpeting, Saltillo Tile, Wood
Fireplaces Number 1
Inclusions Ceiling Fans, Washer Connection, Dryer Connection, Washer, Dryer, Cook Top, Built-In Oven, Microwave Oven, Stove/Range, Refrigerator, Disposal, Dishwasher, Electric Water Heater, Garage Door Opener, Smooth Cooktop, Solid Counter Tops, City Garbage service
Heat Source Electric
Exterior
Exterior Feature Privacy Fence, Sprinkler System
Parking Features Two Car Garage, Attached, Side Entry
Pool In Ground Pool
Roof Type Composition,Heavy Composition
Private Pool Y
Building
Lot Description On Greenbelt, Partially Wooded, Mature Trees (ext feat), Level
Foundation Slab
Sewer Sewer System, City
Water Water System, City
Construction Status Pre-Owned
Schools
Elementary Schools Call District
Middle Schools Call District
High Schools Call District
School District North East I.S.D.
Others
Miscellaneous City Bus,Investor Potential,School Bus,As-Is
Acceptable Financing Conventional, FHA, VA, Cash, Investors OK, Other
Listing Terms Conventional, FHA, VA, Cash, Investors OK, Other


Find out why customers are choosing LPT Realty to meet their real estate needs
Learn More About LPT Realty







