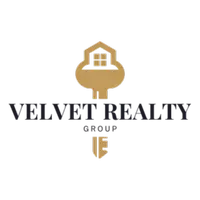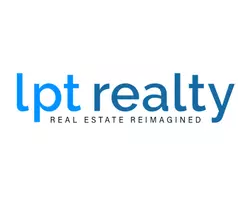
4 Beds
4 Baths
2,916 SqFt
4 Beds
4 Baths
2,916 SqFt
Key Details
Property Type Single Family Home
Sub Type Single Residential
Listing Status Active
Purchase Type For Sale
Square Footage 2,916 sqft
Price per Sqft $300
Subdivision Vintage Oaks
MLS Listing ID 1915338
Style One Story,Traditional
Bedrooms 4
Full Baths 3
Half Baths 1
Construction Status Pre-Owned
HOA Fees $800/ann
HOA Y/N Yes
Year Built 2016
Annual Tax Amount $12,493
Tax Year 2024
Lot Size 1.010 Acres
Property Sub-Type Single Residential
Property Description
Location
State TX
County Comal
Area 2611
Rooms
Master Bathroom Main Level 13X13 Tub/Shower Separate, Double Vanity, Garden Tub
Master Bedroom Main Level 16X17 DownStairs, Walk-In Closet, Multi-Closets, Ceiling Fan, Full Bath
Bedroom 2 Main Level 10X11
Bedroom 3 Main Level 11X12
Bedroom 4 Main Level 12X14
Living Room Main Level 20X25
Kitchen Main Level 11X23
Family Room Main Level 11X11
Interior
Heating Central
Cooling One Central
Flooring Carpeting, Unstained Concrete
Fireplaces Number 1
Inclusions Ceiling Fans, Chandelier, Washer Connection, Dryer Connection, Cook Top, Built-In Oven, Microwave Oven, Gas Cooking, Disposal, Dishwasher, Ice Maker Connection, Water Softener (owned), Gas Water Heater, Garage Door Opener, Solid Counter Tops, Custom Cabinets, 2+ Water Heater Units, Private Garbage Service
Heat Source Propane Owned
Exterior
Exterior Feature Covered Patio, Partial Fence, Partial Sprinkler System, Has Gutters, Mature Trees, Ranch Fence
Parking Features Three Car Garage, Attached, Side Entry
Pool None
Amenities Available Pool, Tennis, Clubhouse, Park/Playground, Jogging Trails, Sports Court, Bike Trails, BBQ/Grill, Basketball Court, Volleyball Court, Other - See Remarks
Roof Type Composition
Private Pool N
Building
Lot Description County VIew, 1 - 2 Acres, Mature Trees (ext feat), Level
Foundation Slab
Sewer Aerobic Septic, City
Water City
Construction Status Pre-Owned
Schools
Elementary Schools Bill Brown
Middle Schools Smithson Valley
High Schools Smithson Valley
School District Comal
Others
Miscellaneous No City Tax,Virtual Tour,Cluster Mail Box,School Bus
Acceptable Financing Conventional, FHA, VA, Cash
Listing Terms Conventional, FHA, VA, Cash
Virtual Tour https://drive.google.com/file/d/1NEMem1ThQGWU5qY9zJXBONF0mn_Wxvny/view?usp=drive_link


Find out why customers are choosing LPT Realty to meet their real estate needs
Learn More About LPT Realty







