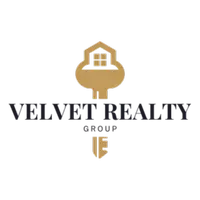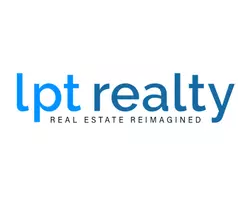
5 Beds
5 Baths
3,500 SqFt
5 Beds
5 Baths
3,500 SqFt
Key Details
Property Type Single Family Home
Sub Type Single Residential
Listing Status Active
Purchase Type For Sale
Square Footage 3,500 sqft
Price per Sqft $314
Subdivision Havenwood At Hunters Crossing
MLS Listing ID 1909680
Style Two Story
Bedrooms 5
Full Baths 4
Half Baths 1
Construction Status Pre-Owned
HOA Fees $1,250/ann
HOA Y/N Yes
Year Built 2022
Annual Tax Amount $11,834
Tax Year 2024
Lot Size 1.530 Acres
Property Sub-Type Single Residential
Property Description
Location
State TX
County Comal
Area 2605
Rooms
Master Bathroom Main Level 6X8 Tub/Shower Separate
Master Bedroom Main Level 15X13 DownStairs
Bedroom 2 Main Level 12X10
Bedroom 3 Main Level 12X10
Bedroom 4 Main Level 12X10
Bedroom 5 Main Level 12X10
Living Room Main Level 15X15
Kitchen Main Level 10X10
Interior
Heating Central
Cooling One Central
Flooring Ceramic Tile
Fireplaces Number 1
Inclusions Ceiling Fans, Stove/Range, Gas Cooking, Refrigerator, Disposal, Dishwasher, Ice Maker Connection, Vent Fan, Gas Water Heater, Double Ovens
Heat Source Electric
Exterior
Exterior Feature Bar-B-Que Pit/Grill, Gas Grill, Has Gutters
Parking Features Three Car Garage
Pool None
Amenities Available Pool, Park/Playground, Sports Court, BBQ/Grill, Other - See Remarks
Roof Type Composition,Metal
Private Pool N
Building
Lot Description Cul-de-Sac/Dead End, Partially Wooded, Xeriscaped
Foundation Slab
Sewer Aerobic Septic
Water Private Well
Construction Status Pre-Owned
Schools
Elementary Schools Hoffman Lane
Middle Schools Church Hill
High Schools Canyon
School District Comal
Others
Acceptable Financing Conventional, Cash
Listing Terms Conventional, Cash


Find out why customers are choosing LPT Realty to meet their real estate needs
Learn More About LPT Realty







