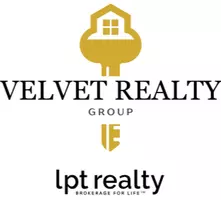4 Beds
2 Baths
1,346 SqFt
4 Beds
2 Baths
1,346 SqFt
Key Details
Property Type Single Family Home, Other Rentals
Sub Type Residential Rental
Listing Status Active
Purchase Type For Rent
Square Footage 1,346 sqft
Subdivision Stone Creek
MLS Listing ID 1896161
Style One Story,Contemporary
Bedrooms 4
Full Baths 2
Year Built 2004
Lot Size 5,488 Sqft
Property Sub-Type Residential Rental
Property Description
Location
State TX
County Bexar
Area 0200
Rooms
Master Bathroom Main Level 8X8 Tub/Shower Separate, Double Vanity
Master Bedroom Main Level 16X12 DownStairs
Bedroom 2 Main Level 10X9
Bedroom 3 Main Level 10X9
Bedroom 4 Main Level 11X10
Living Room Main Level 16X13
Dining Room Main Level 14X10
Kitchen Main Level 11X10
Interior
Heating Central
Cooling One Central
Flooring Carpeting, Vinyl
Fireplaces Type Not Applicable
Inclusions Washer Connection, Dryer Connection, Stove/Range, Disposal, Dishwasher, Ice Maker Connection, Vent Fan, Smoke Alarm
Exterior
Exterior Feature Brick
Parking Features Two Car Garage
Fence Patio Slab, Covered Patio, Privacy Fence
Pool None
Roof Type Composition
Building
Foundation Slab
Water Water System
Schools
Elementary Schools Nora Forester
Middle Schools Robert Vale
High Schools Stevens
School District Northside
Others
Pets Allowed Only Assistance Animals
Miscellaneous Owner-Manager
Find out why customers are choosing LPT Realty to meet their real estate needs
Learn More About LPT Realty






