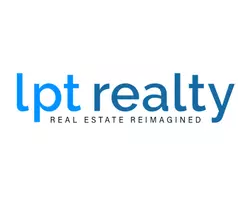4 Beds
2 Baths
1,625 SqFt
4 Beds
2 Baths
1,625 SqFt
Key Details
Property Type Single Family Home, Other Rentals
Sub Type Residential Rental
Listing Status Active
Purchase Type For Rent
Square Footage 1,625 sqft
Subdivision Paloma Unit 5A
MLS Listing ID 1894479
Style One Story
Bedrooms 4
Full Baths 2
Year Built 2022
Lot Size 6,882 Sqft
Property Sub-Type Residential Rental
Property Description
Location
State TX
County Bexar
Area 2001
Rooms
Master Bathroom Main Level 8X4 Tub/Shower Combo
Master Bedroom Main Level 10X13 Split
Bedroom 2 Main Level 12X13
Bedroom 3 Main Level 12X9
Bedroom 4 Main Level 9X9
Living Room Main Level 19X17
Dining Room Main Level 9X13
Kitchen Main Level 9X13
Interior
Heating Central
Cooling One Central
Flooring Carpeting, Laminate
Fireplaces Type Not Applicable
Inclusions Washer Connection, Dryer Connection, Stove/Range, Gas Cooking
Exterior
Parking Features Two Car Garage, Attached
Pool None
Building
Sewer Sewer System
Water Water System
Schools
Elementary Schools Call District
Middle Schools Call District
High Schools Call District
School District Call District
Others
Pets Allowed Yes
Miscellaneous Broker-Manager
Virtual Tour https://youtu.be/Ym6SOnAm2VY

Find out why customers are choosing LPT Realty to meet their real estate needs
Learn More About LPT Realty







