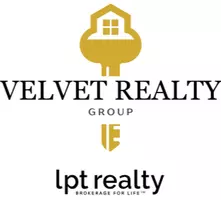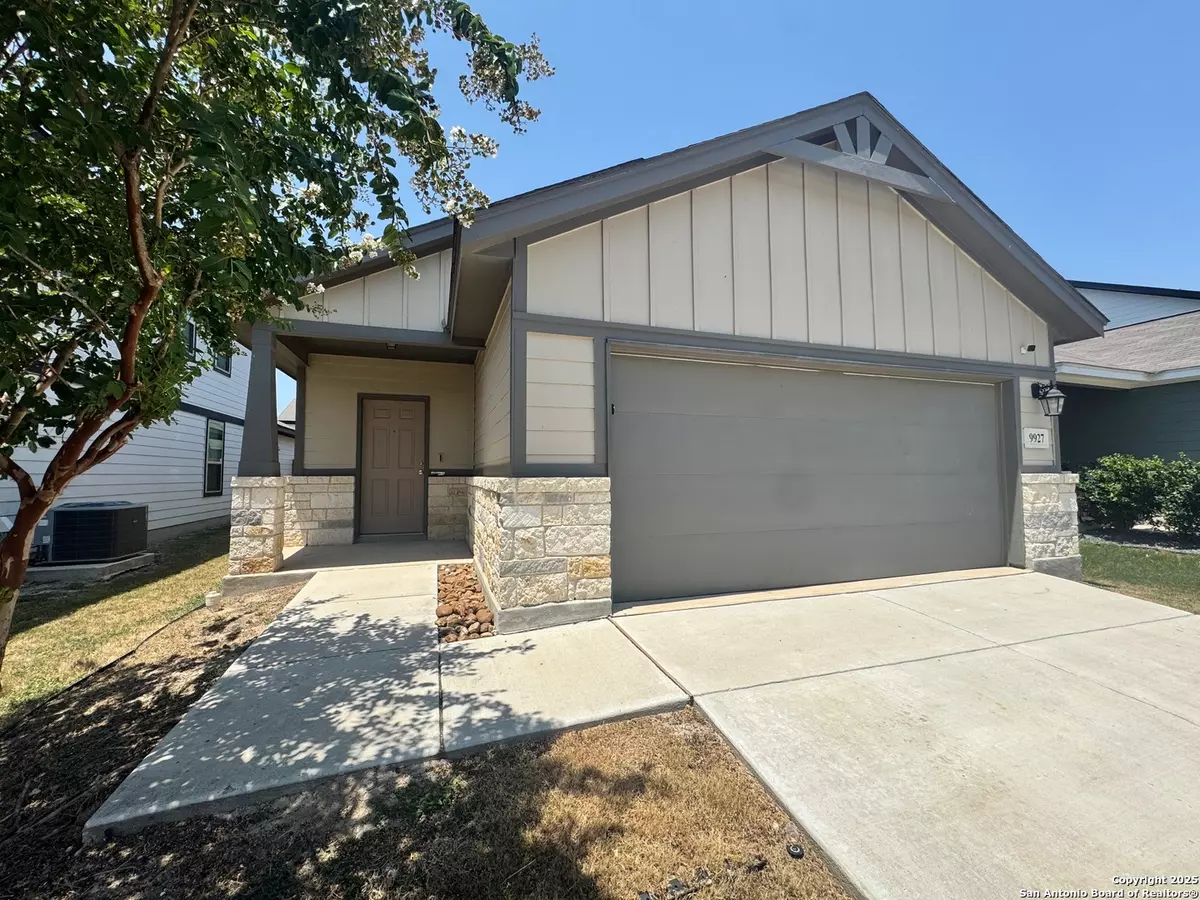4 Beds
2 Baths
1,603 SqFt
4 Beds
2 Baths
1,603 SqFt
Key Details
Property Type Single Family Home, Other Rentals
Sub Type Residential Rental
Listing Status Active
Purchase Type For Rent
Square Footage 1,603 sqft
Subdivision Los Altos
MLS Listing ID 1891845
Style One Story
Bedrooms 4
Full Baths 2
Year Built 2020
Property Sub-Type Residential Rental
Property Description
Location
State TX
County Bexar
Area 2302
Rooms
Master Bathroom Main Level 8X7 Shower Only
Master Bedroom Main Level 13X14 DownStairs
Bedroom 2 Main Level 11X10
Bedroom 3 Main Level 11X10
Bedroom 4 Main Level 11X10
Living Room Main Level 15X14
Dining Room Main Level 12X10
Kitchen Main Level 15X8
Interior
Heating Central
Cooling One Central
Flooring Vinyl
Fireplaces Type Not Applicable
Inclusions Washer Connection, Dryer Connection, Microwave Oven, Stove/Range, Dishwasher
Exterior
Exterior Feature Siding
Parking Features Two Car Garage
Pool None
Roof Type Composition
Building
Foundation Slab
Water Water System
Schools
Elementary Schools Spicewood Park
Middle Schools Resnik
High Schools Legacy High School
School District Southwest I.S.D.
Others
Pets Allowed Yes
Miscellaneous Lease Option
Find out why customers are choosing LPT Realty to meet their real estate needs
Learn More About LPT Realty






