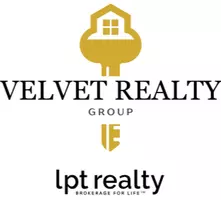4 Beds
3 Baths
2,396 SqFt
4 Beds
3 Baths
2,396 SqFt
Key Details
Property Type Single Family Home
Sub Type Single Residential
Listing Status Active
Purchase Type For Sale
Square Footage 2,396 sqft
Price per Sqft $158
Subdivision Stillwater Ranch
MLS Listing ID 1886641
Style One Story
Bedrooms 4
Full Baths 3
Construction Status Pre-Owned
HOA Fees $720/ann
HOA Y/N Yes
Year Built 2018
Annual Tax Amount $8,662
Tax Year 2024
Lot Size 5,924 Sqft
Property Sub-Type Single Residential
Property Description
Location
State TX
County Bexar
Area 0105
Rooms
Master Bathroom Main Level 9X9 Shower Only, Double Vanity
Master Bedroom Main Level 14X16 Split, DownStairs, Walk-In Closet, Ceiling Fan, Full Bath
Bedroom 2 Main Level 12X11
Bedroom 3 Main Level 12X12
Bedroom 4 Main Level 12X13
Living Room Main Level 14X16
Dining Room Main Level 10X16
Kitchen Main Level 24X11
Study/Office Room Main Level 14X11
Interior
Heating Central
Cooling One Central
Flooring Other
Inclusions Ceiling Fans, Chandelier, Washer Connection, Dryer Connection, Gas Cooking, Disposal, Dishwasher, Ice Maker Connection, Smoke Alarm, Gas Water Heater, Garage Door Opener, Solid Counter Tops, Private Garbage Service
Heat Source Natural Gas
Exterior
Exterior Feature Patio Slab, Covered Patio, Privacy Fence, Sprinkler System, Double Pane Windows
Parking Features Two Car Garage, Attached
Pool None
Amenities Available Tennis, Park/Playground, Jogging Trails, Basketball Court
Roof Type Composition
Private Pool N
Building
Foundation Slab
Sewer Sewer System
Water Water System
Construction Status Pre-Owned
Schools
Elementary Schools Scarborough
Middle Schools Folks
High Schools Harlan Hs
School District Northside
Others
Acceptable Financing Conventional, FHA, VA, Cash
Listing Terms Conventional, FHA, VA, Cash
Virtual Tour https://housi-media.aryeo.com/videos/019822f1-feb6-7232-a529-fbb70e892906
Find out why customers are choosing LPT Realty to meet their real estate needs
Learn More About LPT Realty






