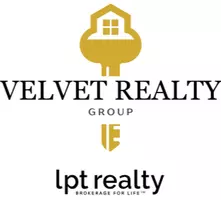4 Beds
3 Baths
2,496 SqFt
4 Beds
3 Baths
2,496 SqFt
Key Details
Property Type Single Family Home
Sub Type Single Residential
Listing Status Active
Purchase Type For Sale
Square Footage 2,496 sqft
Price per Sqft $147
Subdivision Highpoint At Westcreek
MLS Listing ID 1886529
Style Two Story
Bedrooms 4
Full Baths 2
Half Baths 1
Construction Status Pre-Owned
HOA Fees $130/qua
HOA Y/N Yes
Year Built 2007
Annual Tax Amount $5,870
Tax Year 2025
Lot Size 5,445 Sqft
Lot Dimensions 50x110
Property Sub-Type Single Residential
Property Description
Location
State TX
County Bexar
Area 0102
Rooms
Master Bathroom Main Level 11X10 Tub/Shower Separate, Double Vanity, Garden Tub
Master Bedroom Main Level 14X15 DownStairs, Walk-In Closet, Ceiling Fan, Full Bath
Bedroom 2 2nd Level 13X12
Bedroom 3 2nd Level 13X12
Bedroom 4 2nd Level 13X11
Living Room Main Level 20X18
Kitchen Main Level 17X13
Interior
Heating Central
Cooling One Central
Flooring Vinyl
Inclusions Ceiling Fans, Chandelier, Washer Connection, Dryer Connection, Microwave Oven, Stove/Range, Refrigerator, Disposal, Dishwasher, Water Softener (owned), Security System (Owned), Electric Water Heater, Garage Door Opener, Solid Counter Tops, Private Garbage Service
Heat Source Electric
Exterior
Exterior Feature Deck/Balcony, Privacy Fence, Sprinkler System, Double Pane Windows, Storm Doors
Parking Features Two Car Garage
Pool None
Amenities Available Pool, Tennis, Park/Playground, Sports Court, BBQ/Grill
Roof Type Composition
Private Pool N
Building
Lot Description Cul-de-Sac/Dead End
Foundation Slab
Sewer City
Water City
Construction Status Pre-Owned
Schools
Elementary Schools Ott
Middle Schools Luna
High Schools William Brennan
School District Northside
Others
Miscellaneous Cluster Mail Box
Acceptable Financing Conventional, FHA, VA
Listing Terms Conventional, FHA, VA
Find out why customers are choosing LPT Realty to meet their real estate needs
Learn More About LPT Realty






