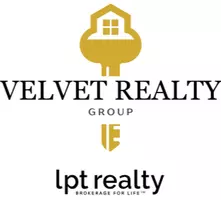3 Beds
4 Baths
3,180 SqFt
3 Beds
4 Baths
3,180 SqFt
Key Details
Property Type Single Family Home
Sub Type Single Residential
Listing Status Active
Purchase Type For Sale
Square Footage 3,180 sqft
Price per Sqft $225
Subdivision Fair Oaks Ranch
MLS Listing ID 1884065
Style Two Story
Bedrooms 3
Full Baths 3
Half Baths 1
Construction Status Pre-Owned
HOA Fees $130/ann
HOA Y/N Yes
Year Built 1987
Annual Tax Amount $9,592
Tax Year 2024
Lot Size 0.333 Acres
Property Sub-Type Single Residential
Property Description
Location
State TX
County Bexar
Area 1006
Rooms
Master Bathroom Main Level 22X15 Tub/Shower Separate, Separate Vanity, Double Vanity, Tub has Whirlpool, Garden Tub
Master Bedroom Main Level 22X14 Split, DownStairs, Outside Access, Walk-In Closet, Ceiling Fan, Full Bath
Bedroom 2 2nd Level 15X12
Bedroom 3 2nd Level 14X12
Living Room Main Level 22X22
Dining Room Main Level 15X14
Kitchen Main Level 13X12
Family Room Main Level 17X9
Interior
Heating Central
Cooling Three+ Central
Flooring Carpeting, Saltillo Tile, Wood
Inclusions Ceiling Fans, Chandelier, Washer Connection, Dryer Connection, Cook Top, Self-Cleaning Oven, Disposal, Dishwasher, Wet Bar, Smoke Alarm, Security System (Owned), Pre-Wired for Security, Plumb for Water Softener
Heat Source Electric
Exterior
Parking Features One Car Garage, Detached, Converted Garage, Golf Cart, Oversized
Pool In Ground Pool, Pools Sweep
Amenities Available Park/Playground, Jogging Trails, Bike Trails
Roof Type Heavy Composition
Private Pool Y
Building
Foundation Slab
Sewer Sewer System
Water Water System
Construction Status Pre-Owned
Schools
Elementary Schools Fair Oaks Ranch
Middle Schools Boerne Middle S
High Schools Boerne
School District Boerne
Others
Acceptable Financing Conventional, FHA, VA, Cash
Listing Terms Conventional, FHA, VA, Cash
Find out why customers are choosing LPT Realty to meet their real estate needs
Learn More About LPT Realty






