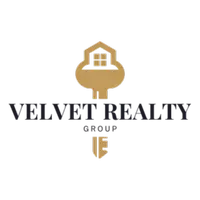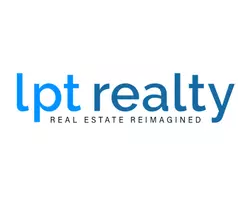
3 Beds
2 Baths
1,139 SqFt
3 Beds
2 Baths
1,139 SqFt
Key Details
Property Type Single Family Home
Sub Type Single Residential
Listing Status Back on Market
Purchase Type For Sale
Square Footage 1,139 sqft
Price per Sqft $163
Subdivision Nacogdoches North
MLS Listing ID 1881868
Style One Story,Contemporary
Bedrooms 3
Full Baths 1
Half Baths 1
Construction Status Pre-Owned
HOA Y/N No
Year Built 1972
Annual Tax Amount $4,000
Tax Year 2024
Lot Size 6,577 Sqft
Property Sub-Type Single Residential
Property Description
Location
State TX
County Bexar
Area 1500
Rooms
Master Bathroom Main Level 5X5 Shower Only
Master Bedroom Main Level 10X12 DownStairs
Bedroom 2 Main Level 10X9
Bedroom 3 Main Level 10X9
Living Room Main Level 13X15
Dining Room Main Level 12X20
Kitchen Main Level 10X15
Interior
Heating Central, Other
Cooling One Central
Flooring Vinyl, Laminate, Other
Inclusions Ceiling Fans, Cook Top, Stove/Range, Refrigerator
Heat Source Natural Gas, Other
Exterior
Exterior Feature Privacy Fence, Storage Building/Shed
Parking Features Converted Garage, None/Not Applicable
Pool None
Amenities Available None
Roof Type Wood Shingle/Shake,Other
Private Pool N
Building
Lot Description City View
Foundation Slab
Sewer Sewer System, Other
Water Water System, Other
Construction Status Pre-Owned
Schools
Elementary Schools Woodstone
Middle Schools Wood
High Schools Macarthur
School District North East I.S.D.
Others
Acceptable Financing Conventional, FHA, VA, Cash
Listing Terms Conventional, FHA, VA, Cash


Find out why customers are choosing LPT Realty to meet their real estate needs
Learn More About LPT Realty







