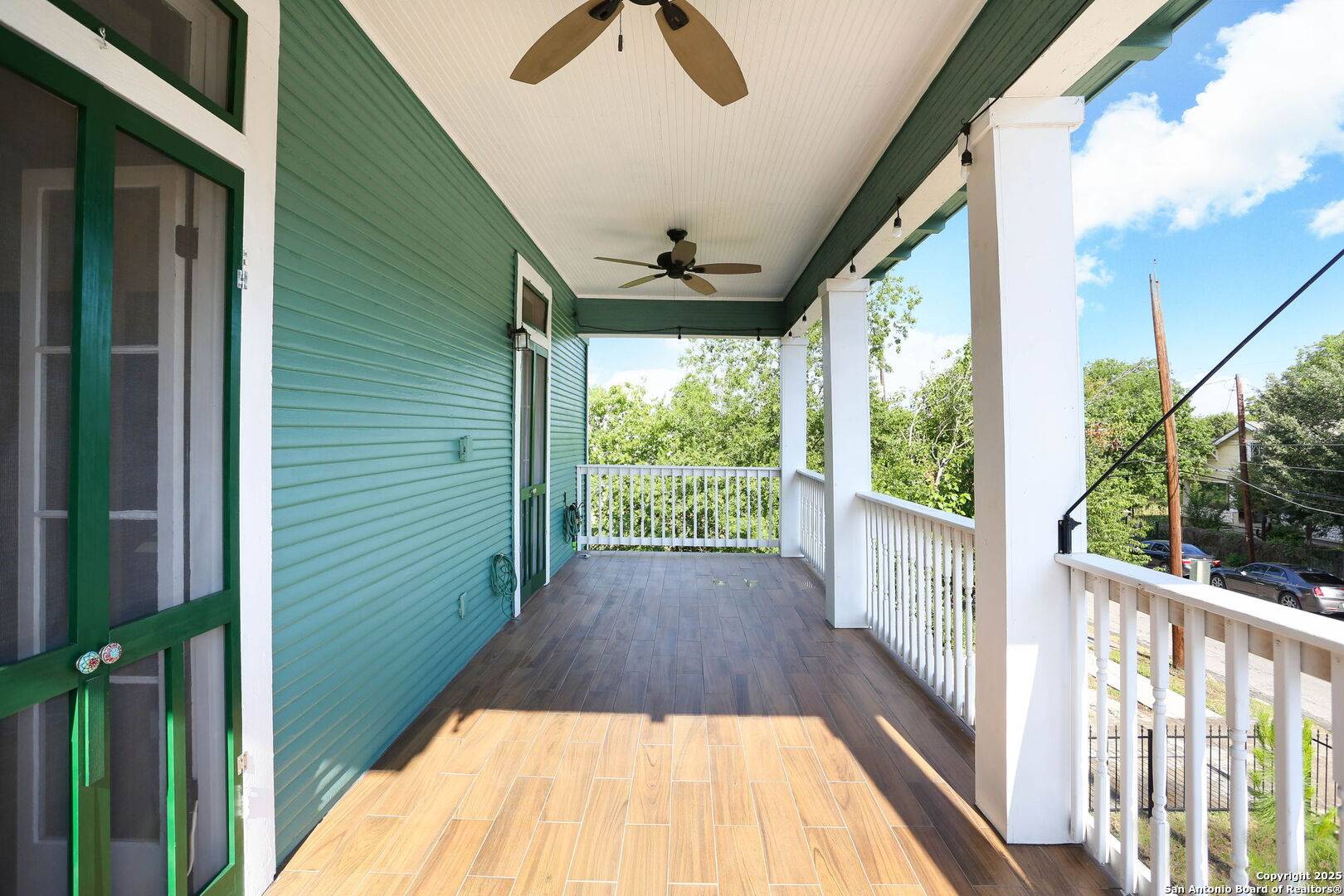4 Beds
4 Baths
2,295 SqFt
4 Beds
4 Baths
2,295 SqFt
Key Details
Property Type Single Family Home
Sub Type Single Residential
Listing Status Active
Purchase Type For Sale
Square Footage 2,295 sqft
Price per Sqft $272
Subdivision Denver Heights West Of New Bra
MLS Listing ID 1873660
Style Two Story
Bedrooms 4
Full Baths 3
Half Baths 1
Construction Status Pre-Owned
Year Built 1905
Annual Tax Amount $10,891
Tax Year 2025
Lot Size 7,662 Sqft
Property Sub-Type Single Residential
Property Description
Location
State TX
County Bexar
Area 1200
Rooms
Master Bathroom Main Level 12X10 Shower Only
Master Bedroom Main Level 20X18 Dual Primaries
Bedroom 2 2nd Level 12X14
Bedroom 3 2nd Level 13X16
Living Room Main Level 17X15
Dining Room Main Level 12X12
Kitchen Main Level 16X18
Interior
Heating Central
Cooling One Central
Flooring Ceramic Tile, Wood
Inclusions Ceiling Fans, Washer Connection, Dryer Connection, Stove/Range, Dishwasher
Heat Source Electric
Exterior
Parking Features One Car Garage, Detached
Pool None
Amenities Available Park/Playground
Roof Type Composition
Private Pool N
Building
Lot Description Corner
Foundation Cedar Post
Sewer Sewer System
Construction Status Pre-Owned
Schools
Elementary Schools Herff
Middle Schools Poe
High Schools Brackenridge
School District San Antonio I.S.D.
Others
Acceptable Financing Conventional, FHA, VA, Cash
Listing Terms Conventional, FHA, VA, Cash
Find out why customers are choosing LPT Realty to meet their real estate needs
Learn More About LPT Realty






