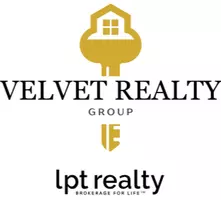3 Beds
2 Baths
1,691 SqFt
3 Beds
2 Baths
1,691 SqFt
Key Details
Property Type Single Family Home, Other Rentals
Sub Type Residential Rental
Listing Status Active
Purchase Type For Rent
Square Footage 1,691 sqft
Subdivision Champions Manor
MLS Listing ID 1873261
Style One Story
Bedrooms 3
Full Baths 2
Year Built 2017
Lot Size 5,662 Sqft
Property Sub-Type Residential Rental
Property Description
Location
State TX
County Bexar
Area 0101
Rooms
Master Bathroom Main Level 12X10 Shower Only, Double Vanity
Master Bedroom Main Level 14X12 DownStairs, Walk-In Closet, Ceiling Fan, Full Bath
Bedroom 2 Main Level 9X9
Bedroom 3 Main Level 11X9
Living Room Main Level 14X13
Dining Room Main Level 13X6
Kitchen Main Level 13X12
Study/Office Room Main Level 9X10
Interior
Heating Central
Cooling One Central
Flooring Ceramic Tile, Vinyl, Laminate
Fireplaces Type Not Applicable
Inclusions Ceiling Fans, Washer Connection, Dryer Connection, Washer, Dryer, Self-Cleaning Oven, Microwave Oven, Stove/Range, Refrigerator, Disposal, Dishwasher, Water Softener (owned), Smoke Alarm, Security System (Owned), Pre-Wired for Security, Electric Water Heater, Garage Door Opener, In Wall Pest Control, Plumb for Water Softener, Private Garbage Service
Exterior
Exterior Feature Brick, Stone/Rock, Siding
Parking Features Two Car Garage
Fence Covered Patio, Deck/Balcony, Privacy Fence, Double Pane Windows
Pool None
Roof Type Composition
Building
Lot Description Irregular, Street Gutters
Foundation Slab
Water Water System
Schools
Elementary Schools Potranco
Middle Schools Medina Valley
High Schools Medina Valley
School District Medina Valley I.S.D.
Others
Pets Allowed Yes
Miscellaneous As-Is
Find out why customers are choosing LPT Realty to meet their real estate needs
Learn More About LPT Realty






