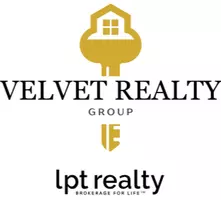3 Beds
2 Baths
1,485 SqFt
3 Beds
2 Baths
1,485 SqFt
Key Details
Property Type Single Family Home, Other Rentals
Sub Type Residential Rental
Listing Status Active
Purchase Type For Rent
Square Footage 1,485 sqft
Subdivision Inwood Place
MLS Listing ID 1872412
Style One Story
Bedrooms 3
Full Baths 2
Year Built 2006
Lot Size 6,534 Sqft
Property Sub-Type Residential Rental
Property Description
Location
State TX
County Bexar
Area 1600
Rooms
Master Bathroom Main Level 10X8 Tub/Shower Separate, Double Vanity, Garden Tub
Master Bedroom Main Level 14X14 DownStairs, Walk-In Closet, Ceiling Fan, Full Bath
Bedroom 2 Main Level 11X10
Bedroom 3 Main Level 11X10
Living Room Main Level 21X14
Kitchen Main Level 10X9
Interior
Heating Central, Heat Pump
Cooling One Central, Heat Pump
Flooring Carpeting, Ceramic Tile, Wood
Fireplaces Type One
Inclusions Ceiling Fans, Chandelier, Washer Connection, Dryer Connection, Microwave Oven, Stove/Range, Refrigerator, Disposal, Dishwasher, Ice Maker Connection, Smoke Alarm, Security System (Owned), Pre-Wired for Security, Electric Water Heater, Garage Door Opener, Central Distribution Plumbing System, City Garbage service
Exterior
Exterior Feature Brick
Parking Features Two Car Garage
Fence Covered Patio, Deck/Balcony, Privacy Fence, Double Pane Windows, Mature Trees
Pool None
Roof Type Composition
Building
Foundation Slab
Sewer Sewer System, City
Water City
Schools
Elementary Schools Royal Ridge
Middle Schools White Ed
High Schools Roosevelt
School District North East I.S.D.
Others
Pets Allowed Yes
Miscellaneous Cluster Mail Box,School Bus,As-Is
Find out why customers are choosing LPT Realty to meet their real estate needs
Learn More About LPT Realty






