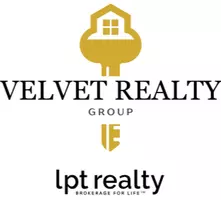3 Beds
3 Baths
1,937 SqFt
3 Beds
3 Baths
1,937 SqFt
Key Details
Property Type Single Family Home
Sub Type Single Residential
Listing Status Active
Purchase Type For Sale
Square Footage 1,937 sqft
Price per Sqft $224
Subdivision Sunflower Ridge
MLS Listing ID 1872224
Style One Story
Bedrooms 3
Full Baths 2
Half Baths 1
Construction Status New
HOA Fees $350/ann
Year Built 2025
Annual Tax Amount $2
Tax Year 2025
Lot Size 5,227 Sqft
Property Sub-Type Single Residential
Property Description
Location
State TX
County Comal
Area 2618
Rooms
Master Bathroom Main Level 12X8 Tub/Shower Separate, Separate Vanity, Garden Tub
Master Bedroom Main Level 13X15 DownStairs, Walk-In Closet, Ceiling Fan, Full Bath
Bedroom 2 Main Level 10X12
Bedroom 3 Main Level 11X10
Dining Room Main Level 14X10
Kitchen Main Level 14X13
Family Room Main Level 15X17
Interior
Heating Central
Cooling One Central
Flooring Carpeting, Wood
Inclusions Ceiling Fans, Washer Connection, Dryer Connection, Cook Top, Built-In Oven, Microwave Oven, Gas Cooking, Disposal, Dishwasher, Ice Maker Connection, Garage Door Opener, Plumb for Water Softener
Heat Source Electric
Exterior
Exterior Feature Covered Patio, Privacy Fence, Sprinkler System, Double Pane Windows, Has Gutters
Parking Features Two Car Garage, Attached
Pool None
Amenities Available Pool
Roof Type Composition
Private Pool N
Building
Lot Description Level
Foundation Slab
Sewer City
Water City
Construction Status New
Schools
Elementary Schools Oak Creek
Middle Schools Canyon
High Schools Canyon
School District Comal
Others
Acceptable Financing Conventional, FHA, VA, TX Vet, Cash
Listing Terms Conventional, FHA, VA, TX Vet, Cash
Virtual Tour https://my.matterport.com/show/?m=1BWaCS8385A
Find out why customers are choosing LPT Realty to meet their real estate needs
Learn More About LPT Realty






