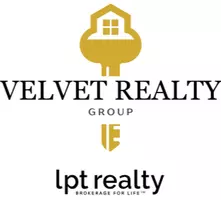2 Beds
2 Baths
905 SqFt
2 Beds
2 Baths
905 SqFt
Key Details
Property Type Condo, Townhouse
Sub Type Condominium/Townhome
Listing Status Contingent
Purchase Type For Sale
Square Footage 905 sqft
Price per Sqft $469
Subdivision Waterfront Condominuims
MLS Listing ID 1871593
Style Low-Rise (1-3 Stories)
Bedrooms 2
Full Baths 2
Construction Status Pre-Owned
HOA Fees $280/mo
Year Built 1972
Annual Tax Amount $5,074
Tax Year 2025
Property Sub-Type Condominium/Townhome
Property Description
Location
State TX
County Guadalupe
Area 2707
Rooms
Master Bathroom Main Level 5X7 Shower Only, Single Vanity
Master Bedroom Main Level 12X16 Downstairs, Walk-In Closet, Full Bath
Bedroom 2 Main Level 12X11
Living Room Main Level 15X13
Dining Room Main Level 11X8
Kitchen Main Level 12X8
Interior
Interior Features One Living Area, Living/Dining Combo, 1st Floort Level/No Steps, Open Floor Plan, All Bedrooms Downstairs, Laundry in Closet, Laundry Main Level, Walk In Closets
Heating Central, 1 Unit
Cooling One Central
Flooring Ceramic Tile
Fireplaces Type Not Applicable
Inclusions Ceiling Fans, Washer Connection, Dryer Connection, Stacked W/D Connection, Microwave Oven, Stove/Range, Disposal, Dishwasher, Ice Maker Connection, Smoke Alarm, Electric Water Heater, Custom Cabinets, City Water
Exterior
Exterior Feature Stone/Rock, Siding, 4 Sides Masonry
Parking Features Detached
Roof Type Metal
Building
Story 1
Foundation Slab
Level or Stories 1
Construction Status Pre-Owned
Schools
Elementary Schools Rodriguez
Middle Schools A.J. Briesemeister
High Schools Seguin
School District Seguin
Others
Acceptable Financing Conventional, FHA, VA, Cash
Listing Terms Conventional, FHA, VA, Cash
Virtual Tour https://lakesandluxury.net/551-terminal-loop-d3
Find out why customers are choosing LPT Realty to meet their real estate needs
Learn More About LPT Realty






