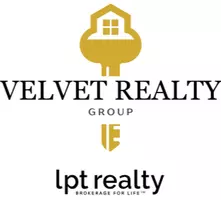3 Beds
1 Bath
876 SqFt
3 Beds
1 Bath
876 SqFt
Key Details
Property Type Single Family Home, Other Rentals
Sub Type Residential Rental
Listing Status Active
Purchase Type For Rent
Square Footage 876 sqft
Subdivision The Glen
MLS Listing ID 1870823
Style One Story
Bedrooms 3
Full Baths 1
Year Built 1971
Lot Size 7,623 Sqft
Property Sub-Type Residential Rental
Property Description
Location
State TX
County Bexar
Area 1600
Rooms
Master Bedroom Main Level 11X10 DownStairs, Walk-In Closet, Ceiling Fan
Bedroom 2 Main Level 11X9
Bedroom 3 Main Level 9X8
Living Room Main Level 12X12
Dining Room Main Level 11X6
Kitchen Main Level 10X9
Interior
Heating Central
Cooling One Central
Flooring Vinyl
Fireplaces Type Not Applicable
Inclusions Ceiling Fans, Washer Connection, Dryer Connection, Microwave Oven, Stove/Range, Gas Cooking, Dishwasher
Exterior
Exterior Feature Asbestos Shingle
Parking Features One Car Garage
Fence Patio Slab, Privacy Fence, Chain Link Fence
Pool None
Roof Type Composition
Building
Foundation Slab
Sewer Sewer System
Water Water System
Schools
Elementary Schools Montgomery
Middle Schools Ed White
High Schools Roosevelt
Others
Pets Allowed Negotiable
Miscellaneous Owner-Manager
Find out why customers are choosing LPT Realty to meet their real estate needs
Learn More About LPT Realty






