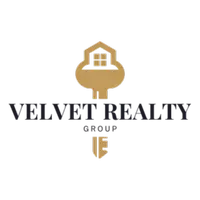
GET MORE INFORMATION
$ 699,900
4 Beds
3 Baths
2,888 SqFt
$ 699,900
4 Beds
3 Baths
2,888 SqFt
Key Details
Property Type Single Family Home
Sub Type Single Residential
Listing Status Sold
Purchase Type For Sale
Square Footage 2,888 sqft
Price per Sqft $242
Subdivision Canyon Creek Estates
MLS Listing ID 1867261
Sold Date 08/28/25
Style Two Story
Bedrooms 4
Full Baths 2
Half Baths 1
Construction Status Pre-Owned
HOA Y/N No
Year Built 1970
Annual Tax Amount $12,276
Tax Year 2024
Lot Size 1.063 Acres
Property Sub-Type Single Residential
Property Description
Location
State TX
County Bexar
Area 0600
Rooms
Master Bathroom Main Level 12X8 Tub/Shower Combo, Single Vanity
Master Bedroom Main Level 18X12 DownStairs, Multi-Closets, Ceiling Fan, Full Bath
Bedroom 2 2nd Level 15X13
Bedroom 3 2nd Level 12X12
Bedroom 4 2nd Level 12X11
Living Room Main Level 16X16
Dining Room Main Level 16X14
Kitchen Main Level 12X16
Interior
Heating Central, 2 Units
Cooling Two Central
Flooring Carpeting, Saltillo Tile, Ceramic Tile
Fireplaces Number 1
Heat Source Electric
Exterior
Exterior Feature Patio Slab, Chain Link Fence, Partial Fence, Sprinkler System, Storage Building/Shed, Mature Trees, Workshop
Parking Features Four or More Car Garage
Pool None
Amenities Available None
Roof Type Metal
Private Pool N
Building
Faces North
Foundation Slab
Sewer City
Water City
Construction Status Pre-Owned
Schools
Elementary Schools Hidden Forest
Middle Schools Bradley
High Schools Churchill
School District North East I.S.D.
Others
Acceptable Financing Conventional, Cash
Listing Terms Conventional, Cash


Find out why customers are choosing LPT Realty to meet their real estate needs
Learn More About LPT Realty







