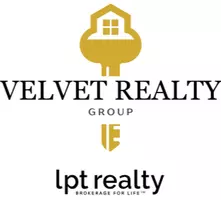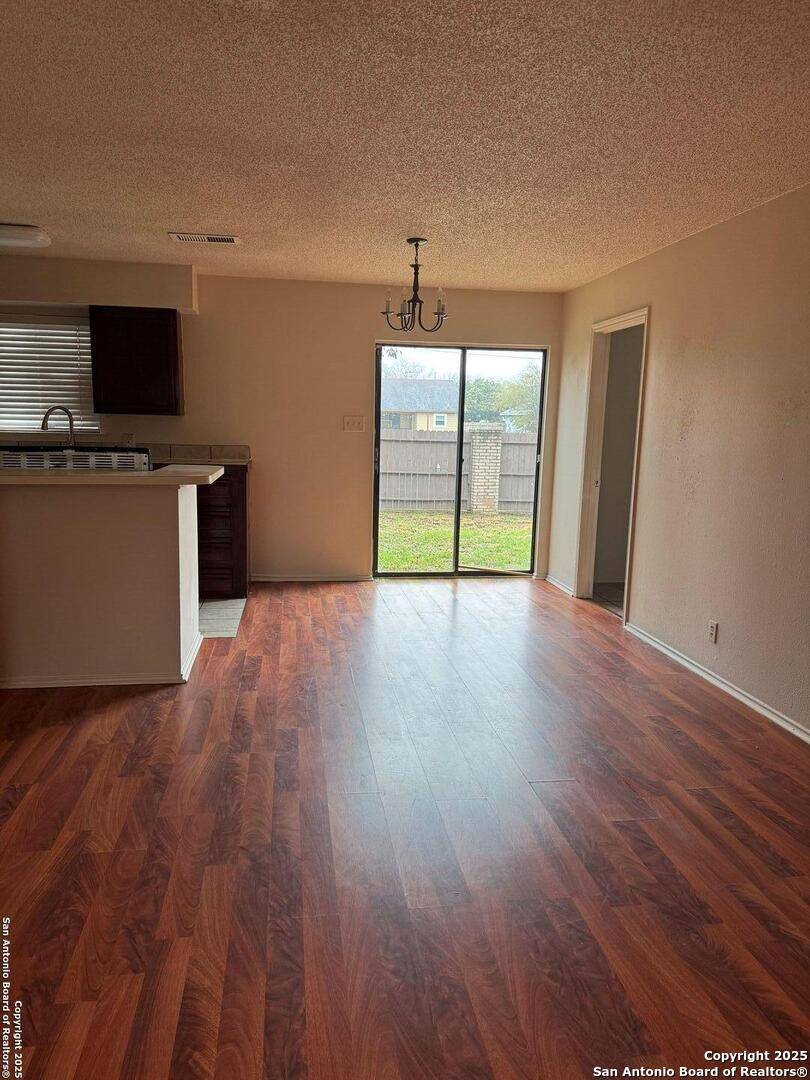3 Beds
2 Baths
1,008 SqFt
3 Beds
2 Baths
1,008 SqFt
Key Details
Property Type Single Family Home
Sub Type Single Residential
Listing Status Active
Purchase Type For Sale
Square Footage 1,008 sqft
Price per Sqft $151
Subdivision Levy Townhomes
MLS Listing ID 1838349
Style Two Story
Bedrooms 3
Full Baths 1
Half Baths 1
Construction Status Pre-Owned
HOA Fees $440/ann
Year Built 1985
Annual Tax Amount $3,251
Tax Year 2024
Lot Size 4,138 Sqft
Property Sub-Type Single Residential
Property Description
Location
State TX
County Bexar
Area 0700
Rooms
Master Bathroom 2nd Level 10X5 Shower Only, Single Vanity
Master Bedroom 2nd Level 11X13 Upstairs
Bedroom 2 2nd Level 11X11
Bedroom 3 Main Level 20X11
Living Room Main Level 18X13
Kitchen Main Level 8X7
Interior
Heating Heat Pump
Cooling One Central
Flooring Carpeting, Vinyl
Inclusions Ceiling Fans, Washer Connection, Dryer Connection, Stove/Range, Disposal, Dishwasher, Smoke Alarm
Heat Source Electric
Exterior
Parking Features Converted Garage
Pool None
Amenities Available Pool
Roof Type Composition
Private Pool N
Building
Foundation Slab
Water Water System
Construction Status Pre-Owned
Schools
Elementary Schools Passmore
Middle Schools Jones
High Schools John Jay
School District Northside
Others
Acceptable Financing Conventional, FHA, VA, 1st Seller Carry, Cash, Investors OK
Listing Terms Conventional, FHA, VA, 1st Seller Carry, Cash, Investors OK
Find out why customers are choosing LPT Realty to meet their real estate needs
Learn More About LPT Realty






