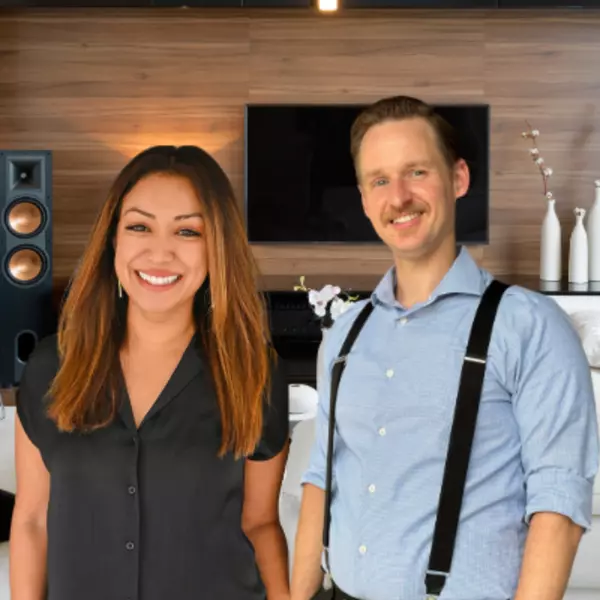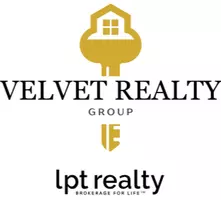$415,000
For more information regarding the value of a property, please contact us for a free consultation.
4 Beds
3 Baths
2,241 SqFt
SOLD DATE : 06/03/2025
Key Details
Property Type Single Family Home
Sub Type Single Residential
Listing Status Sold
Purchase Type For Sale
Square Footage 2,241 sqft
Price per Sqft $182
Subdivision Fronterra At Westpointe - Bexa
MLS Listing ID 1838294
Sold Date 06/03/25
Style One Story
Bedrooms 4
Full Baths 3
Construction Status Pre-Owned
HOA Fees $48/qua
Year Built 2020
Annual Tax Amount $8,464
Tax Year 2024
Lot Size 6,599 Sqft
Property Sub-Type Single Residential
Property Description
VA assumable loan with 2.25 interest rate!!!!This beautiful 4-bedroom, 3-bathroom one-story home in the desirable Fronterra at Westpointe community offers a spacious open floor plan, ideal for both family living and entertaining. The stunning kitchen features granite countertops and an island that overlooks the family room, creating an ideal space for cooking and socializing. The private master suite is tucked away in the corner of the home, offering maximum privacy, and includes a spacious master bath and an expansive walk-in closet. Located on a quiet cul-de-sac, it's just 5 minutes from shopping, dining, and more. The home is close to parks, pools, and walking trails, and is zoned for highly-rated schools, including a charter school and a new high school opening next year. Perfect for those seeking comfort and convenience in a vibrant community. Come see for yourself!
Location
State TX
County Bexar
Area 0102
Rooms
Master Bathroom Main Level 1X1 Tub/Shower Separate, Garden Tub
Master Bedroom Main Level 13X15 DownStairs, Walk-In Closet, Full Bath
Bedroom 2 Main Level 13X11
Bedroom 3 Main Level 13X11
Bedroom 4 Main Level 10X12
Dining Room Main Level 10X13
Kitchen Main Level 14X15
Family Room Main Level 14X19
Interior
Heating Central
Cooling One Central
Flooring Carpeting, Vinyl
Heat Source Natural Gas
Exterior
Exterior Feature Privacy Fence
Parking Features Two Car Garage
Pool None
Amenities Available Pool, Clubhouse, Jogging Trails
Roof Type Composition
Private Pool N
Building
Foundation Slab
Sewer Sewer System
Water Water System
Construction Status Pre-Owned
Schools
Elementary Schools Hoffmann
Middle Schools Dolph Briscoe
High Schools William Brennan
School District Northside
Others
Acceptable Financing Conventional, FHA, VA, Cash, VA Substitution
Listing Terms Conventional, FHA, VA, Cash, VA Substitution
Read Less Info
Want to know what your home might be worth? Contact us for a FREE valuation!

Our team is ready to help you sell your home for the highest possible price ASAP
Find out why customers are choosing LPT Realty to meet their real estate needs
Learn More About LPT Realty






